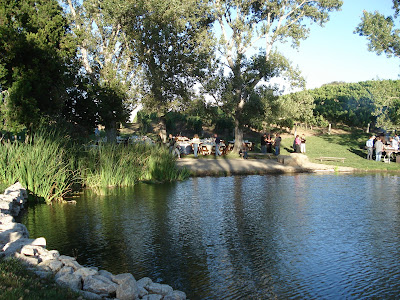I’ve always likened kitchen remodeling to being pregnant, because many of my clients know all about what that experience is like. In my opinion, there are some striking similarities:
- You know roughly how long the process will take, but rarely the exact date it will be over;
- You're best off not planning major events around either one, or Mr. Murphy and his infernal law will kick you in the butt;
- You’ll be doing lots of planning, preparation and sheer fantasy about both;
- You will be inviting exotic professionals and technicians into your life for both;
- You have no idea of what complications (and unforeseen expenses) will arise during the process;
- You know you’ll be uncomfortable and inconvenienced along the way, but not to what extent, or exactly what forms it will take;
- You can – and should – prepare in advance, but can, and probably will, still experience surprises along the way;
- You may experience strange cravings – pickles and ice cream vs. pickled finishes;
- You’ll be buying a lot of surprising new gear for baby or kitchen;
- You'll be coming across names you never expected to cross your lips -- be they Madison Marie or Madison Maple, Cambria countertops or Cambria Johnson;
- Both invite ideas and horror stories from friends, family and complete strangers spotting baby bump or curbside dumpster;
- At the end of a long, laborious process, you’ll have a beautiful new addition to your household.
These musings were inspired by the work I’m having done this week at Chez J, the three-story town home I bought late last year. I’m not working on the kitchen just yet – except for a flooring replacement – but the room where I spend the greatest amount of time here is my office and it’s getting new laminate flooring*, baseboards, desk, crown molding and paint this week. It already got new drapes, drapery hardware, area rug and ceiling fan since I moved in. I look forward to saying goodbye, ugly carpet. Good riddance, clutter of books on floor and computer on folding bridge table!
*Incidentally, I had planned on purchasing engineered wood, which I had and loved in my Florida home. When I came across a laminate at half the cost that looked exactly the same, I went for it!
Yes, I will post “after” pictures once it’s all done. Here are some before shots:













































